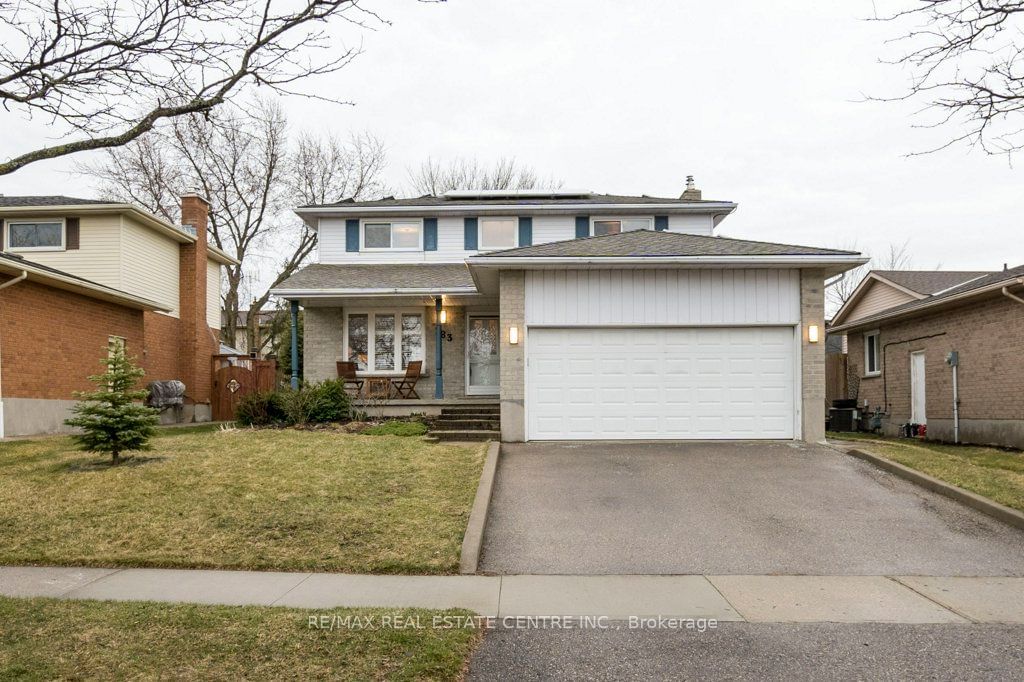$924,900
$***,***
3-Bed
3-Bath
1500-2000 Sq. ft
Listed on 3/27/24
Listed by RE/MAX REAL ESTATE CENTRE INC.
Nestled in the Forest Heights neighbourhood on the West Side of Kitchener, this classic detached home offers comfort, convenience and carefree living. The main floor offers a fantastic layout including a large family room with gas fireplace, formal living and dining rooms, an updated kitchen that overlooks the backyard with modern finishes and ample space for storage and meal prep, mudroom, and powder room. Upstairs has 3 bedrooms including the large primary bedroom with 4 piece ensuite bathroom and walk-in closet. The finished basement has a laundry room, cold cellar, and ample storage. Fully fenced & private backyard. Solar panels installed in 2017 generate an annual income of $2,578/year on average, adding sustainability and financial benefit. Conveniently located near Driftwood Park Public School, trails, highway 8, Ira Needles Blvd, and The Boardwalk amenities. New furnace (2017), AC (2012), and windows (2010 & 2011). Freshly painted throughout, just move in and enjoy!
20 year assumable MicroFIT contract @ 28.8 cents per KwH for solar panel. Power from panels goes directly back to grid not to the home and has its own meter. Roof shingles were replaced just before the solar panels were installed.
X8179560
Detached, 2-Storey
1500-2000
7
3
3
2
Attached
4
31-50
Central Air
Finished, Full
Y
N
Alum Siding, Brick
Forced Air
Y
$4,617.93 (2023)
119.84x50.12 (Feet)
